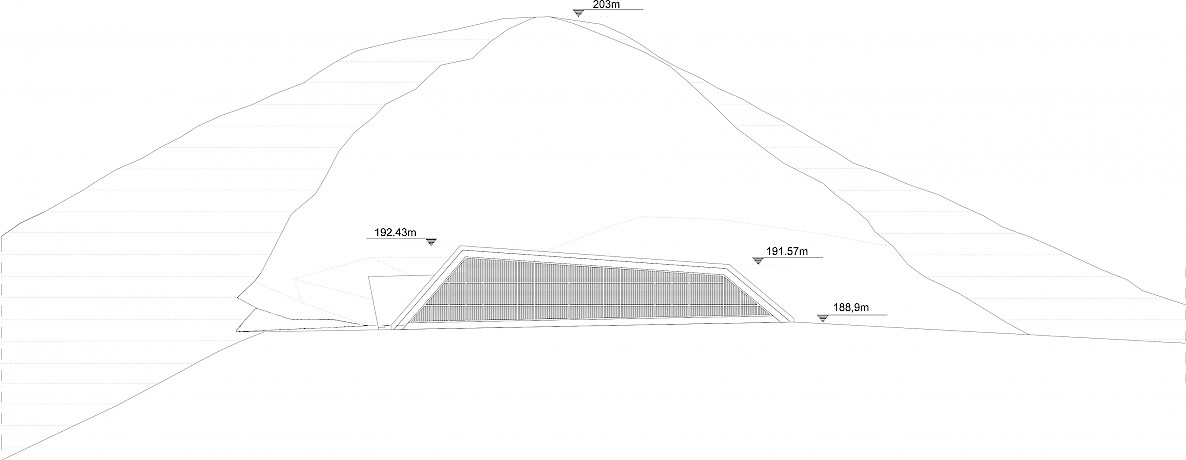
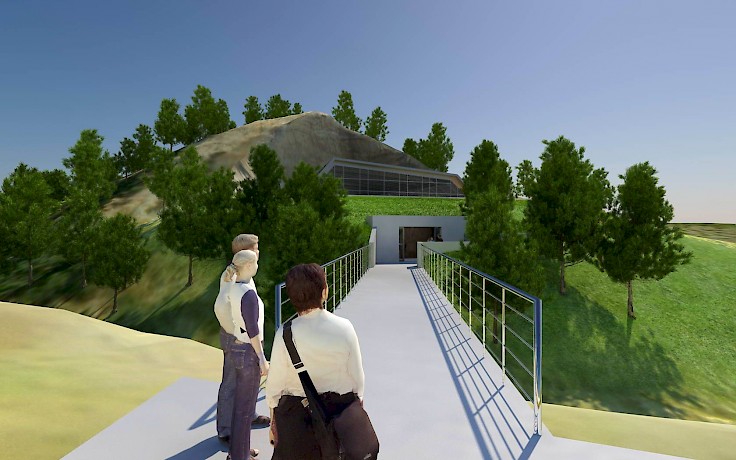
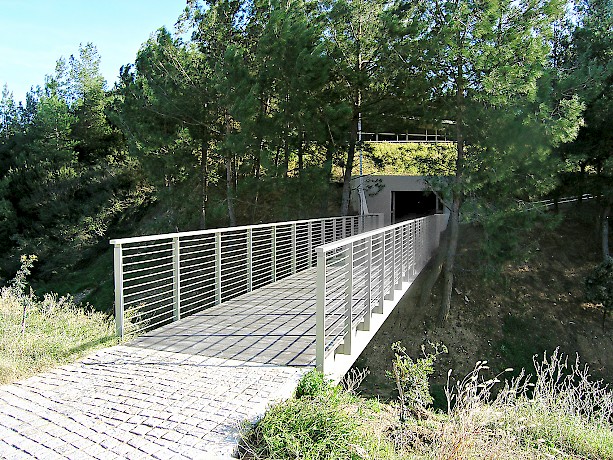
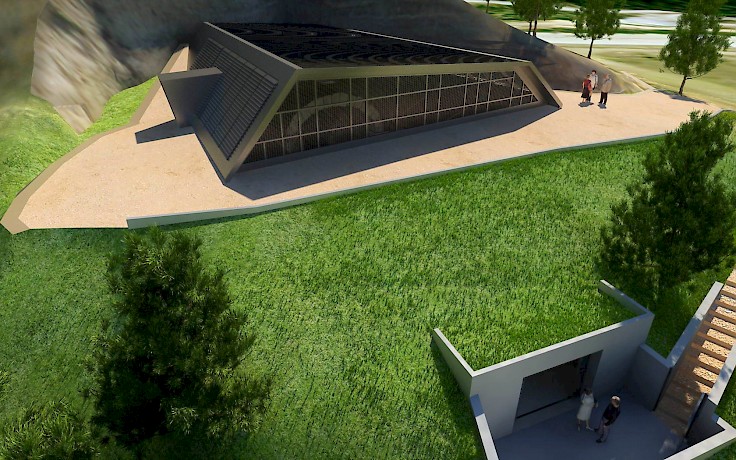
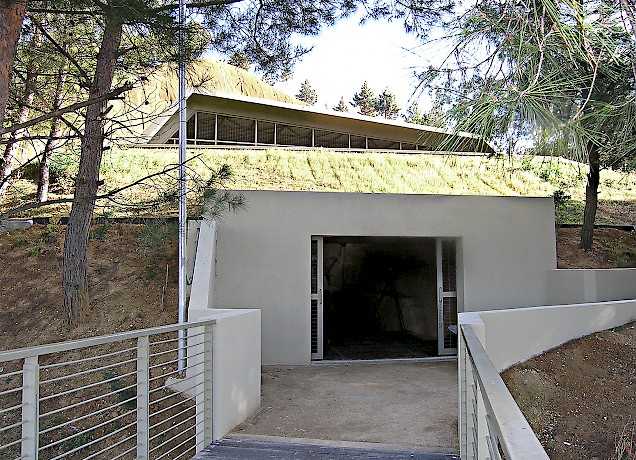
Monument
The primary goal of the protection study was to control the causes leading to the building’s complex pathology. This was achieved by installing protective structures and waterproofing the ground around the building.
The parameters taken into consideration during the design of the protective constructions included the following: 1. ensuring suitable micro-climactic conditions for the protection of the monument; 2. the terrain and nature of the wider surroundings to which the monument belongs; 3. the choice of an appropriate static load bearer to avoid causing damage to the monument and its utilization in carrying out work required to restore the building; 4. the choice of materials with a long lifespan; 5. ease in transporting and assembling constructions; 6. the functionality of protective structures (securing accessibility to the site) and visitor safety when inside them; 7. the reversibility of constructions, and 8. achieving the optimum relation between cost and result.
The tomb building was covered by two independent metal structures at two different levels. The first covers the tomb building and surrounding excavation site. It rests on the nearly-horizontal level of the tumulus configured in the 1993 excavation. The shape of its ground plan was adapted to the geometric form of the existing slopes of the tumulus, while the trapezoidal cross section of its superstructure was chosen as the most appropriate since it recalls the outline of the face of the excavated portion of the tumulus. The covering over the dromos consists of a horizontal and passable section and an inclined ramp which follows the slope of the tumulus. The covering over the road consists of a horizontal passable section and an inclined section which follows the slope of the tumulus. The inclined section was covered by earth and planted in accordance with the technical specifications of the study. This construction was filled in around its perimeter and its roof covered with soil and planted to restore the geometry of the tumulus.
The entrance to the interior of the tomb building is from the ancient dromos by way of the specially-configured western face of the covering. Visitor access to the monument over a footbridge starts at the side of the modern Egnatia Odos and concludes at the beginning of the ancient dromos. The protective structures are superficially founded around their perimeter with minimum intervention in the ancient tumulus. On the east side the covering of the building is framed by a reinforced-strengthened fill which simultaneously shores up the foot of the excavation face, consolidates the ground on which it is founded, and provides an embankment for the side slopes. Around the perimeter of these constructions a system of waterproofing has been foreseen, consisting of geomembranes, rainwater conduits, and drains. This system was built in a protective layer for the level of the 1995 excavation, to protect both the monument and the soil around the foundations of the shelter.
The type of constructions (open coverings) was chosen in combination with the degree of vulnerability of the construction materials and the decoration of the monument. At the preparation stage for the protective coverings’ construction plans there was close cooperation with the research team of Aristotle University of Thessaloniki’s Department of Civil Engineering, led by Professor D. Aravantinos.