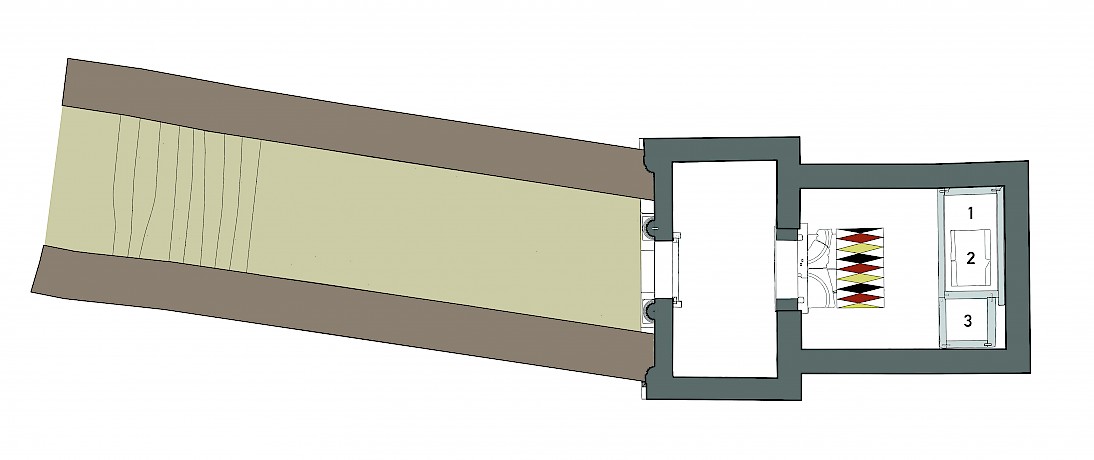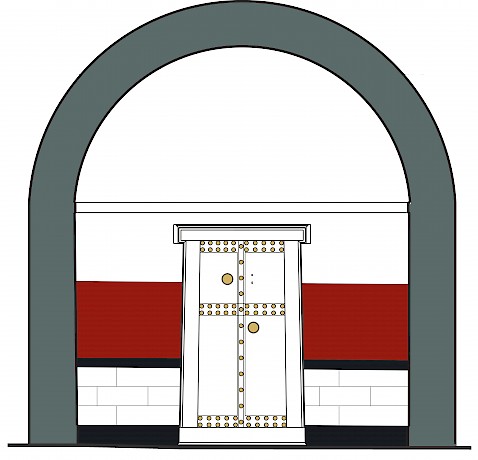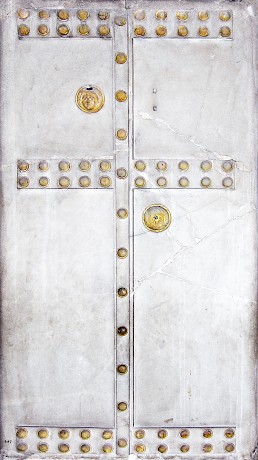 Κάτοψη.
Κάτοψη.
 Όψη θαλάμου.
Όψη θαλάμου.
 Η μαρμάρινη θύρα.
Η μαρμάρινη θύρα.
The tomb's architecture
The burial structure was constructed of rectangular porous stone blocks. It consisted of a vestibule (prothalamos) and burial chamber. The two rooms were vaulted and communicated via a trapezoidal opening which had a two-leaved marble door with a Doric-type frame. The leaves of the door, which is today on display in the Archaeological Museum of Constantinople, had a lock and bronze decorative elements. The vaults, walls, and floors of the building were covered in lime plaster. On the floor of the chamber in front of the entrance were found traces of decoration (no longer surviving) on which lozenges were depicted alternately colored in black, yellow, and red. Fragments of wall painting survive on the walls of the vestibule. The painted wall surfaces are divided into five zones of different heights and colors. The colors alternately employed from the wall base to its crown molding were black, white, black, red and white.