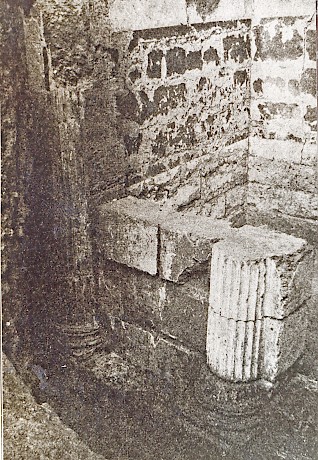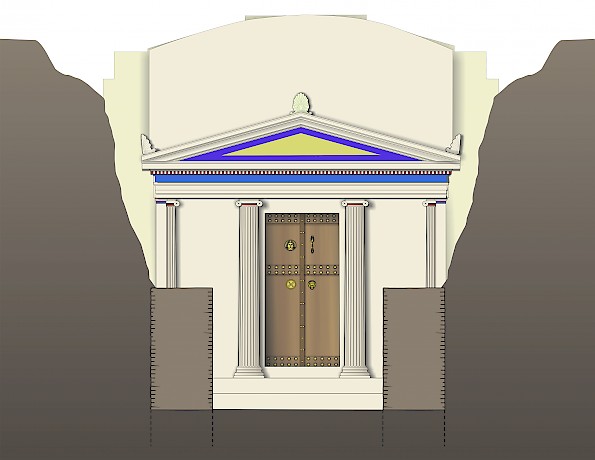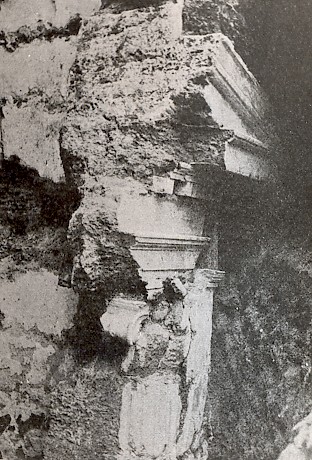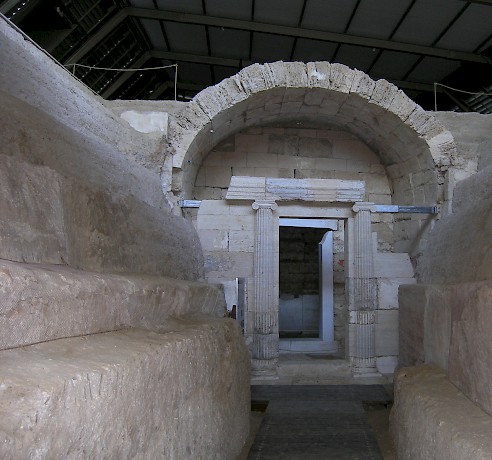



The Antechamber
The antechamber measured 5.40 x 2.60m., and was built of ashlar porous limestone blocks The façade of the tomb was configured in the Ionic order. There were two semi-columns in the middle of the wall on either side of the entrance to the antechamber, and two quarter-columns inherent with the antae supporting the entablature and pediment at its ends. The courses were of different heights, consisting
of rectangular porous limestone blocks. The drums of the quarter- and semi-columns were inherent with the stone blocks of the façade. The blocks that carried the quarter-columns were not connected to the adjacent blocks, with the result that from the second to the eighth course, there was a vertical construction joint. At this level, where the architrave rested, there were notches on the side walls, possibly so that they could be interwoven with the wall of the façade. The central part of the building’s façade is destroyed. Today the entrance threshold, the bases of the two semi-columns, the first wall course, and parts of the quarter-columns and stone blocks that delimited its north and south ends remain preserved in situ. A large part of its façade had collapsed before the monument was excavated in 1910.