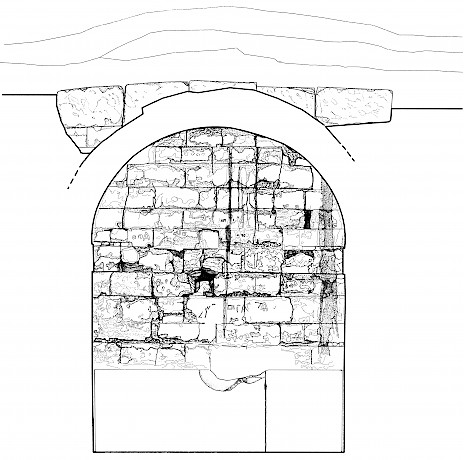
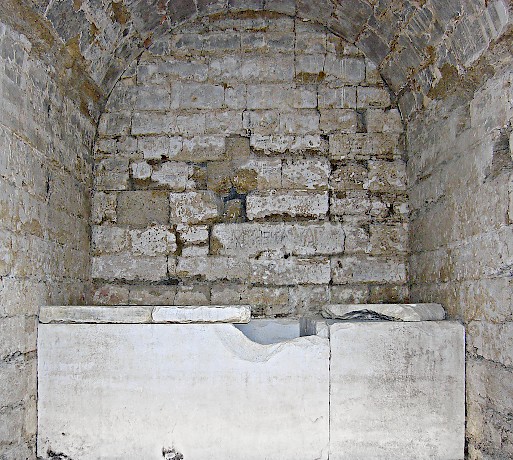
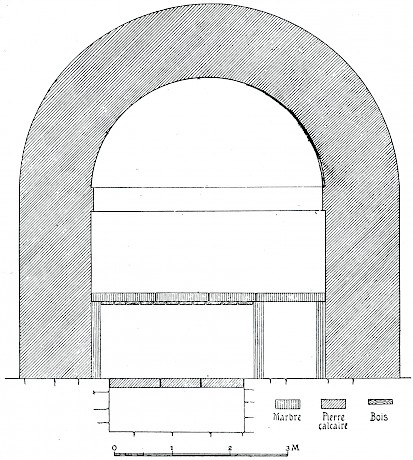
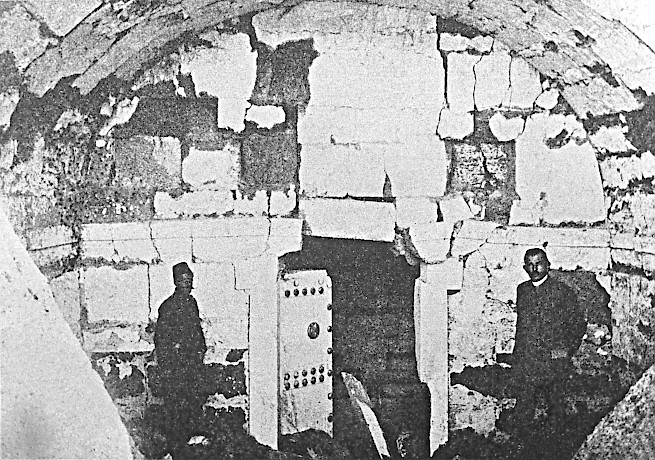
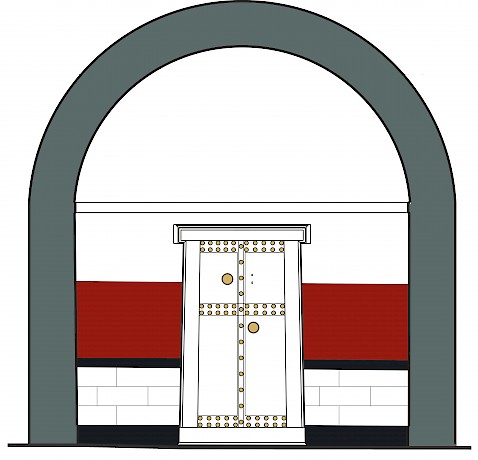
The burial chamber
The burial chamber, which measures 4.07 x 5.08m., is covered by a vault whose cross-section in the monument’s non-deformed original shape was not a complete semi-circle. The walls of the chamber, which were covered by white mortar, were 3.35m. in height and built of stone blocks approximately 1.00m. in length and with a thickness of 0.60-0.65m. They were laid in nine courses whose height ranged between 0.35 and 0.40m. The ninth course, on which the chamber’s vault rested, was 0.40m. in height and projected beyond the eighth course by approximately 2.5cm. The half-destroyed east wall of the antechamber, which was also the intervening wall between the two chambers, consisted of sixteen courses. In the center of the wall there was a trapezoidal doorway (height: 3.00 m.) with a marble frame in the Doric order, which led to the main chamber. Above the lintel, in the tenth course, there was a block 3.10m. in length, 0.60m. in width, and 0.40m. in height which functioned as a relieving beam for the lintel. The tympanum of the arch formed on the upper wall consisted of six courses of unequal height which also extended outside the perimeter of the vaults. The side walls were partially interwoven with the dividing wall, while the ends of the voussoirs of the two chambers rested on a small recess in the blocks of the tympanum. The thickness of the dividing wall up to the springing of the vaults was 60cm., while the thickness of the stone blocks of the tympanum ranged between 35 and 48cm., with the thinner blocks where the voussoirs were set.
During the 1910 excavation, the wall was found intact despite extensive damage to its upper section. The most significant damage involved the total failure of the south orthostate, the lintel, the overlying (relieving) beam, and extensive fractures in the tympanum blocks. During excavation in the 1990s, the central section of the tympanum had already collapsed, while the north orthostate, the north end of the lintel, the threshold, the ends of the overlying beam and a small number of blocks (propped up temporarily in makeshift fashion by the Archaeological Service) survived in situ.
Along the east side of the burial chamber, a marble construction 1.30 m. in height is preserved. On the inside, it is divided into two spaces of unequal size: the sarcophagus and the case, where according to the excavator the deceased’s valuable possessions were placed. Beneath the floor of the sarcophagus, a cist tomb was found containing the remains of a wooden coffer. The construction was covered by four marble slabs (0.17m. thick), beneath which there was a second cover of cypress planks. The tomb, as shown by the grave-robbers’ tunnel found in the southwest corner of the burial chamber, had been looted in antiquity.