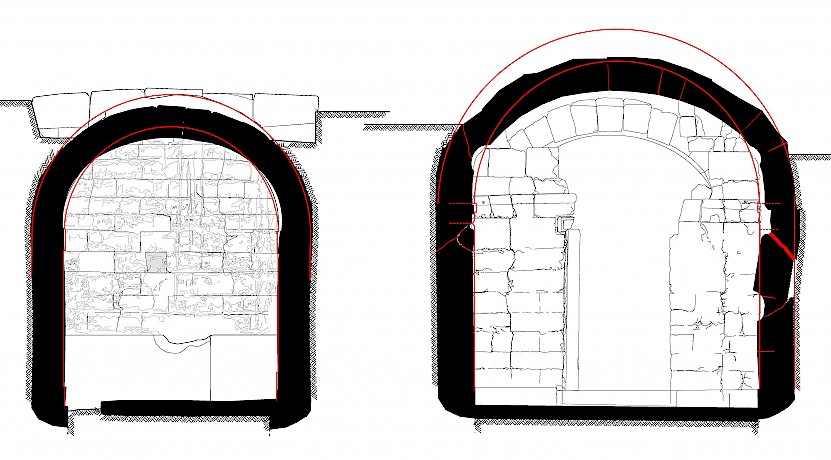
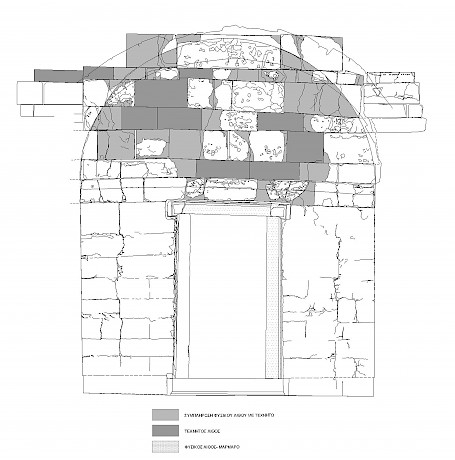
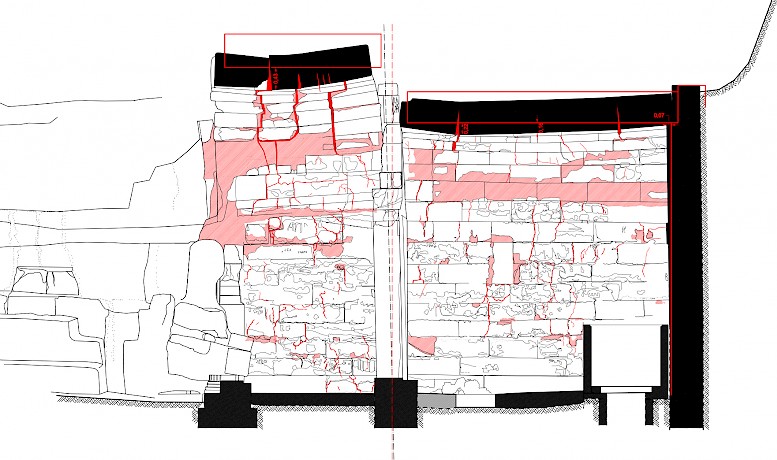
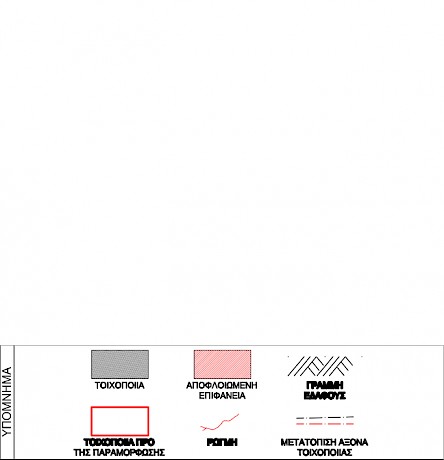
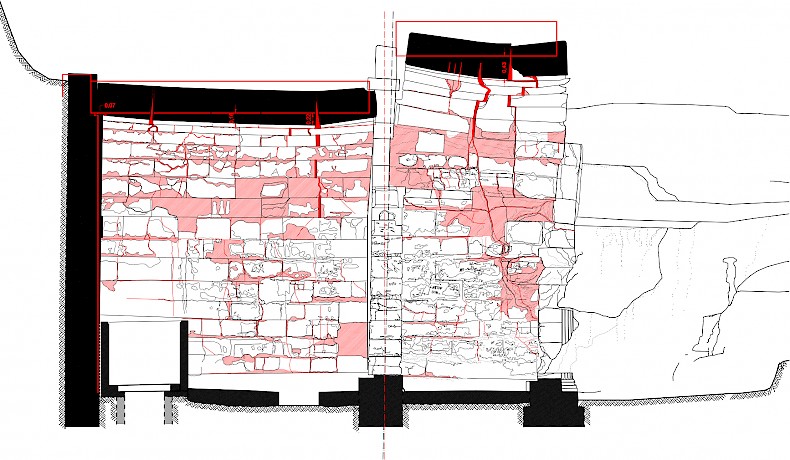
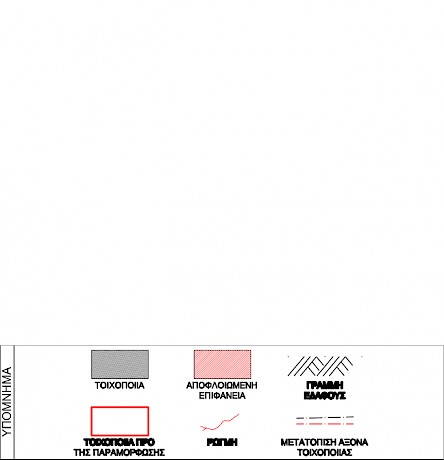
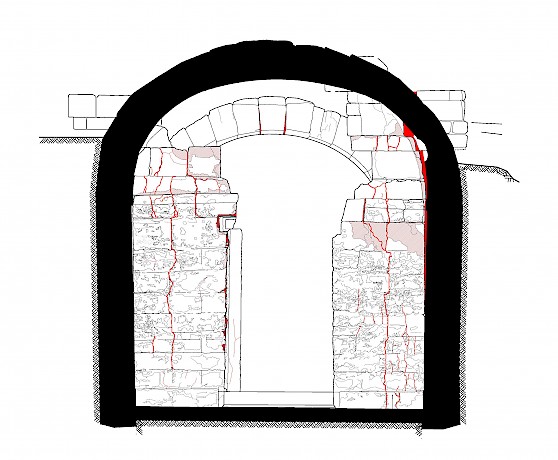
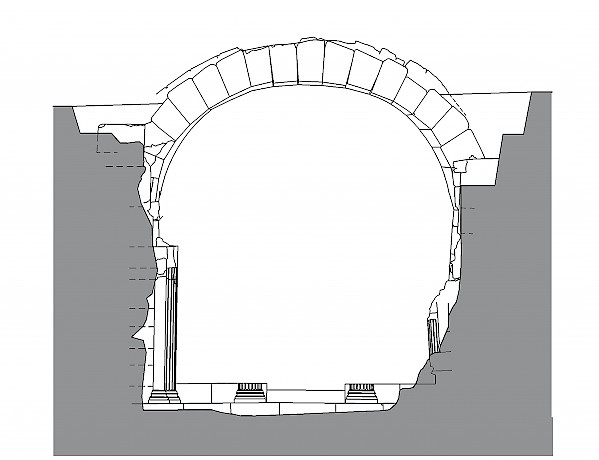
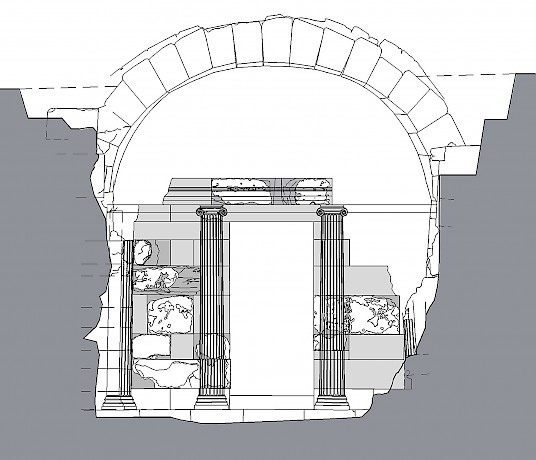
The restoration of the facades
Τhe restoration of the dividing wall between the antechamber and burial chamber
In 2008, within the framework of the restoration study for the monument, the condition of the wall was evaluated. It was found to display major damage and deformations caused in antiquity by the loads imposed by the tumulus. Its foundation had suffered minor subsidence, most of the stone blocks had cracked, and it had shortened due to strong compression. More specifically, it was observed that the south section of the wall (and the antechamber in general) had shortened more than the north section. This resulted in an imbalance in height between the parts of the lintel preserved on either side of the doorway, and consequently between the resting surfaces of the blocks in the tenth course, and specifically between the surviving parts of the (relieving) beam.
The object of the intervention was to restore the destroyed part of the dividing wall in its modern, distorted form, with the reintegration of the scattered material that belonged to the wall, which was recorded and identified during preparation of the reconstruction study. A precondition for the recovery of the tympanum in accordance with ancient construction methods was the rebuilding of the destroyed marble structural elements of the doorway, i.e., the south orthostate and lintel, as well as the overlying beam in the tenth course, most of whose sections survived.
The destroyed central part of the lintel and its decoration were rebuilt in their distorted form with white marble from the same source as the ancient marble, which was bonded to the surviving authentic parts on site. The south orthostate, required to support the lintel, was not restored to its original height due to the different levels of the end section of the lintel; at its upper end, a typical form of fracture was recorded. The reconstruction of the destroyed courses of the tympanum was done by re-setting the scattered stone blocks and completion of missing ones with new ones built of artificial stone. The ancient blocks surviving in situ presented problems and were reinforced with repairs, bonding, and grouting, while their destroyed section was repaired with artificial stone.
In parallel, due to the damage to the part of the wall below the lintel, the structural reinforcement of the tympanum was deemed necessary. The goal of this intervention was to distribute the loads of the tympanum to places where the wall had sufficient bearing capacity, i.e., its ends. Towards this goal, the new stone blocks were reinforced with stainless steel rods so that the tympanum acquired the function of a disc. To deal with the redistribution of loads due to contraction caused by the drying and creep of artificial stone, pre-distortion of the bearing element was implemented, i.e., reconstruction of the tympanum with a small initial distortion. The lintel and blocks to either side of it were raised by 1 millimeter and underpinned/temporarily reinforced until completion of the reconstruction of the overlying courses and the development of resistance. The reconstruction of the tympanum was completed in stages, based on a design that took into consideration the growth rate of resistance and the contraction caused by the drying of the artificial stone.
The restoration of the facade
The wall had been subject to strong pressure towards the interior of the antechamber in antiquity, while its perimeter was distorted in the opposite direction, following the overall deformation of the edifice. As excavation photographs from 1910 showed, its central section had buckled and collapsed, while individual blocks from the upper wall and fragments of architectural members were preserved in situ despite the catastrophic damage they had suffered. During excavation in the 1990s, some of the blocks which had not yet fallen were removed from their positions to protect them, while others remained encased in the tomb’s long walls and the earth of the tumulus. The architectural members surviving in situ and the first course of blocks were in very poor condition. The blocks in this course had suffered extensive damage, the most serious being the crushing/breakage of their inner face and destruction of their upper surface due to powerful off-center compression. Massive damage and distortions were presented by the south quarter-column, which was preserved to a height of 2.00m., in contrast to the surviving part of that on the north (height 2.80m.), which despite extensive damage did not present significant distortion. The scattered blocks and architectural members from the façade also showed damage, while the remaining elements including the stylobate, threshold, and bases of the two semi-columns were in good condition. The goal of the intervention was to restore the third dimension to the antechamber, which had been lost following the collapse of its façade, and to restore the legibility of the outer, temple-form architectural configuration of the building through re-inclusion of identified dispersed architectural members and blocks. The extent of intervention was a function of the residual distortion at the ends of the wall, and for this reason was confined to the restoration of the central part of the wall, which showed no deviation from its vertical alignment. The two semi-columns, the north part of the wall, and the central part of the architrave were restored, while the re-positioning of the surviving parts of the pediment’s cornice proved prohibitive. The southern wall courses were only partially restored due to the major distortion suffered by the south quarter-column.
The wall was built in accordance with the original construction system, with ancient and new porous stone blocks. The blocks were not interwoven with the blocks of the in situ quarter-columns, since it was deemed connecting them would be harmful for the monument. To prevent the risk of the possible tipping of the wall, which was prone to swaying, it was braced with a metal beam which was built into the new stone blocks of the eighth course; its ends were anchored in the notches in the antechamber’s side walls. The beam provides transverse support, and was connected with the underlying courses with pre-stressed anchors to control swaying/rocking and slippage in the upper courses. To avoid uncontrolled stress on the side walls, supports included a mechanism for energy absorption, designed according to stress competent criteria. The effectiveness of the above design was confirmed through laboratory and on-site tests. Restoration-reconstruction work began in 2013 and was completed in 2015.